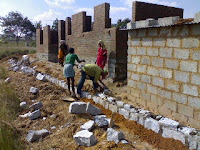Staircase work began on 28th Nov.
I knew very little about staircases, so decided to go through a Building Construction book to understand the fundamantals of Staircase design. Following are some notes.
Definition: A stair may be defined as series of steps suitably arranged for the purpose of connecting different floors of a building.
If you thought that was too simple here is what I call a perfect technical definition of a Staircase :-)
"An arrangement of treads, risers, stringers, newel posts, hand rails and balusters so designed and constructed as to provide an easy and quick access to the different floors rendering comfort and safety to the users."
Classification: Stairs can be classified as;
i) Straight stairs, ii) Dog-legged stairs, iii) Open-newel stairs, iv) Geometrical stairs, v) Circular stair, vi) Bifurcated stairs
After understanding the different kinds of stairs I realized what we had designed was a "Dog-legged stair".
A Dog-legged stair consists of two straight flights of steps with abrupt turn between them. Usually, a level landing is placed across the two flights at the change of direction. This type of stair is useful where the width of the stair case hall is just sufficient to accomodate two widths of stair.
Designing stairs may be the trickiest part of the project. You need to figure out a few things, including the number of treads, the rise between treads, and the total run of the steps-the horizontal distance between the top and bottom of the stairs. Typically a Riser is 6 to 6.5 inches in height and the Tread is 11 inches to a Foot in width. So the stairs have to be perfectly positioned and must have the exact number of risers to be able to reach the first floor at 10 Feet height.
First the Risers and Treads are marked on the wall that supports the stairs. A wooden platform is then built to support the R.C.C. casting of the Stairs.




A firm foundation is laid in the beginning of the stair case for load bearning.

The casting was done on 30th Nov.





















































